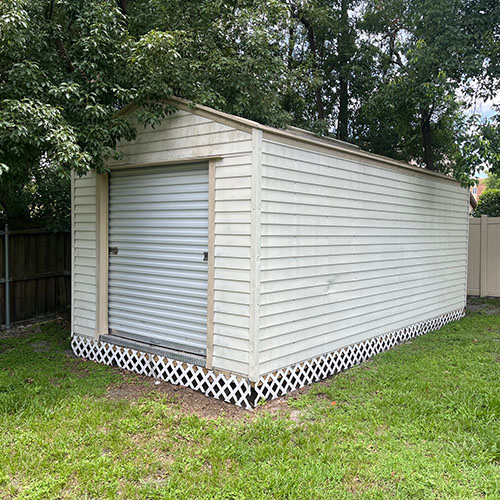













Don’t miss your opportunity to own this stunning, move-in ready home in the heart of Oviedo! This fabulous 4-bedroom, 3-bathroom oasis with a 2-car garage is nestled in the heart of Oviedo’s sought-after Tuskawilla community—a family-oriented neighborhood known for its charm, top-rated schools, and convenient location.
This beautifully maintained home offers an exceptional layout and the largest backyard in the neighborhood—perfect for gatherings, gardening, or relaxing in your private outdoor oasis.
As you arrive, you’ll notice the newly remodeled exterior, adding curb appeal and a fresh, modern look. Step inside to be welcomed by soaring ceilings and a skylight above the staircase, filling the home with natural light. Enjoy the elegance of new flooring throughout and the warmth of a wood-burning fireplace in the living room.
The remodeled kitchen and master suite are both tastefully updated. Enjoy breakfast in the charming bay window nook or unwind in the screened-in patio—ideal for entertaining or relaxing while overlooking your spacious, fully fenced backyard.
A 20x30 shed provides ample space for extra storage, a workshop, or hobby area.
Smart home features include a Google doorbell, CCTV security system surrounding the home, and a built-in surround sound audio system, making this home perfect for both comfort and entertaining.
Conveniently located near UCF, Oviedo on the Park, Seminole County Trail, Trinity Prep, Full Sail University, Seminole State College, and more. With quick access to SR 417, Downtown Orlando, Winter Park, and local shopping and dining, this home is perfectly situated for modern living.
This is more than just a house—it’s a place to build memories for years to come. Schedule your tour today!
Book your private showing or stop by our open house — you’ll fall in love! Don’t miss your chance to see 4662 Tiffany Woods Circle in person.
From spacious living areas to a large backyard, this home is packed with features designed for comfort, convenience, and everyday enjoyment.

The backyard includes a spacious 10x20 ft storage shed — perfect for hobbies, gardening gear, or keeping things organized.